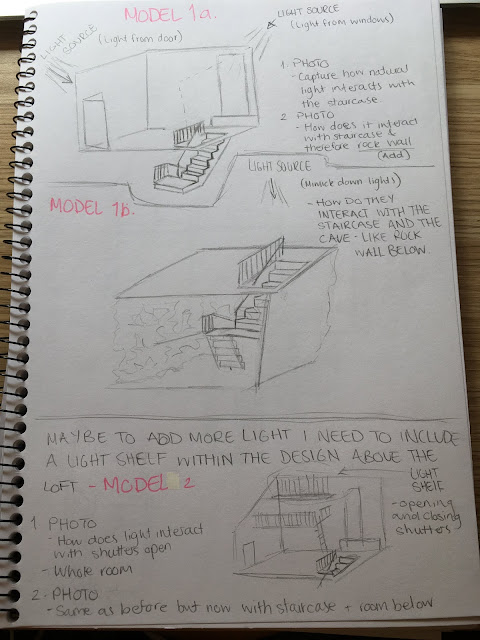Final Curated Blog - Developing your Style

3 Minute Individual Presentation 100 Word Written Statement Line & Natural Surfaces explores the interactions between light and natural surfaces in creating shadows. I aimed to understand this connection by projecting light sources to mimic early morning light from the east entering the vertical window and afternoon light from the west engaging with the slanting rooftop garden. Furthermore, artificial light sources interact with the internal space forming a web of shadows around the staircase and on the floor below. Overall the project created both harsh geometric shadows and delicate lines of light, which through photography and photoshop could be examined to establish the unique interactions with natural surfaces. 10 Best Process Images




